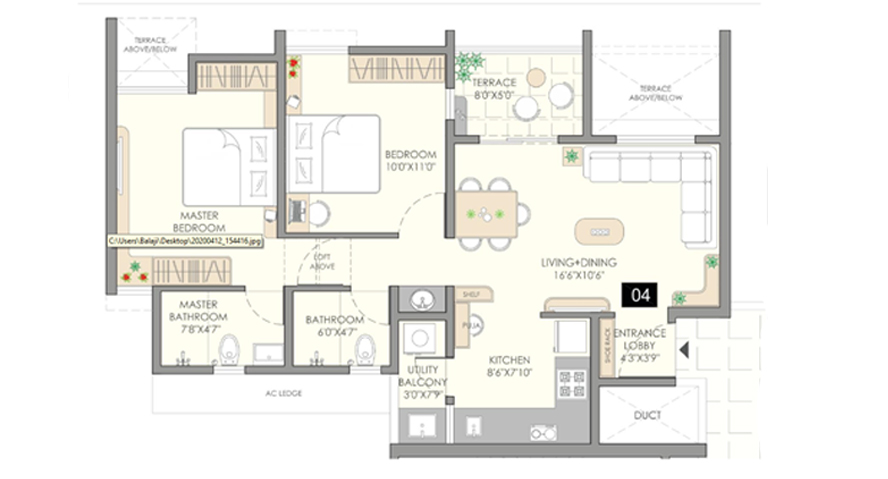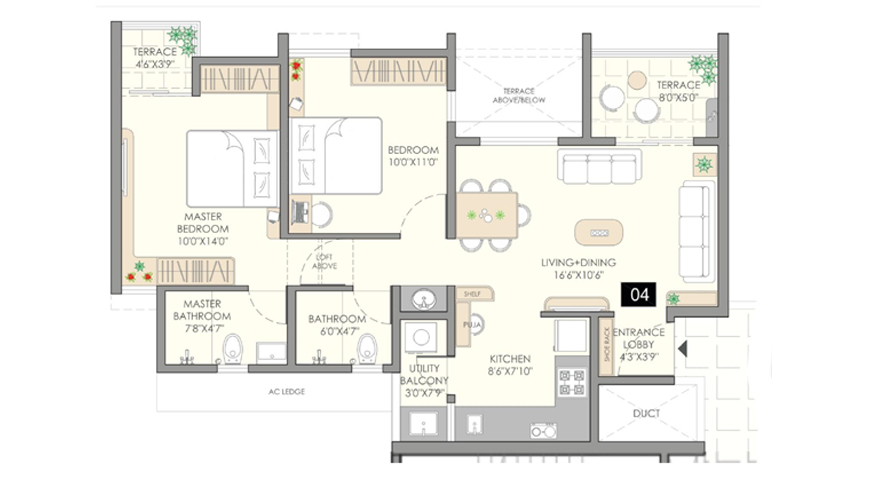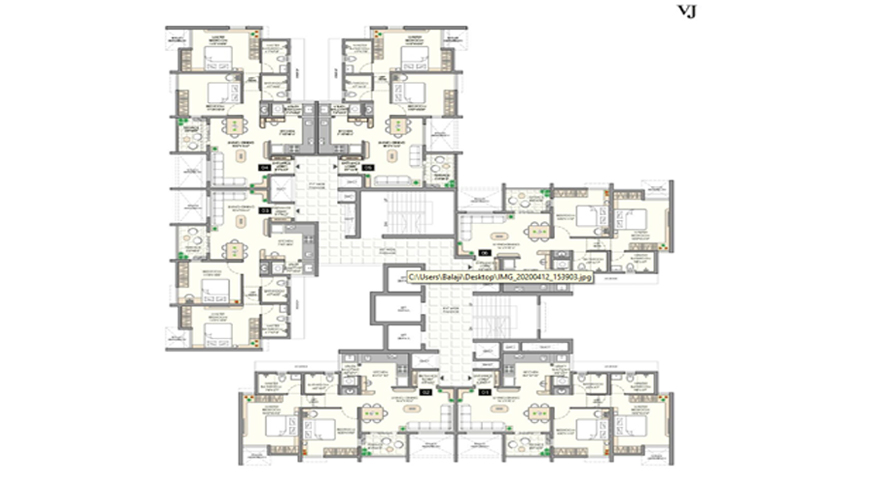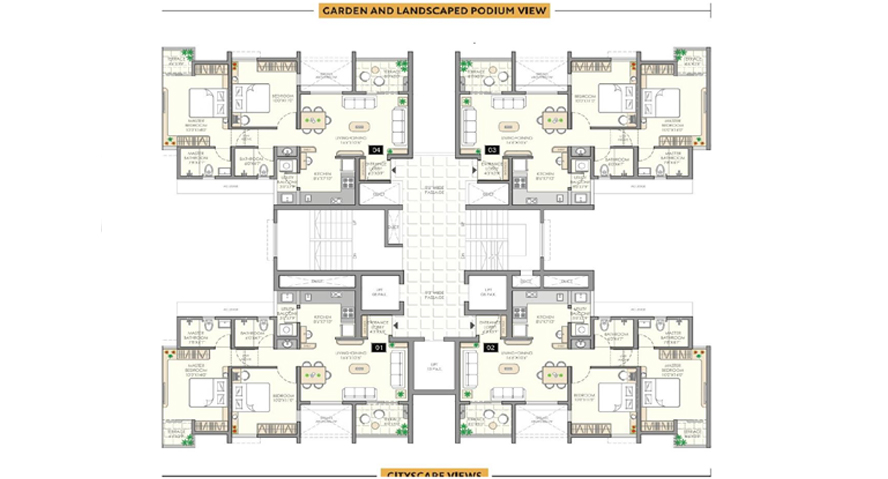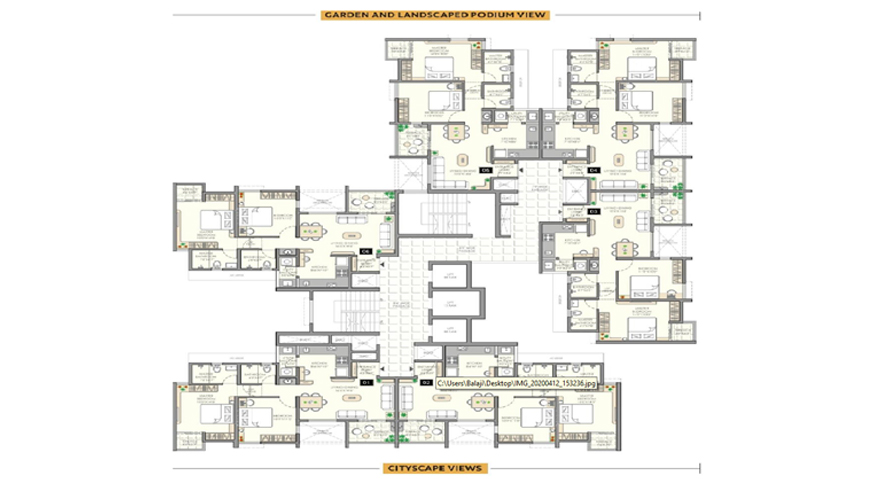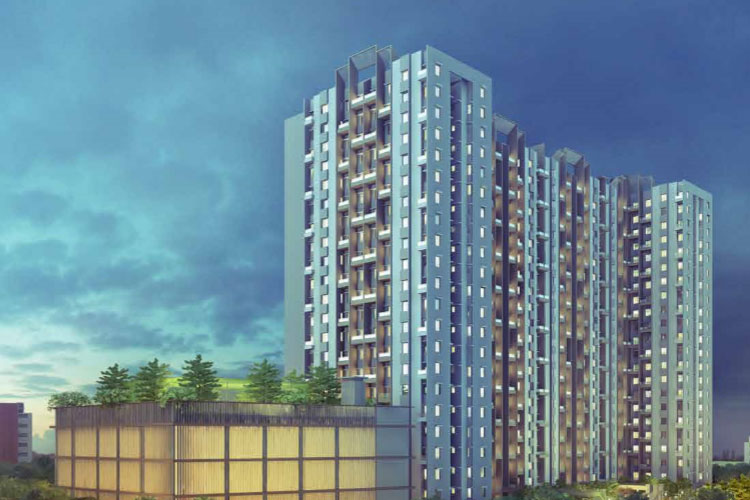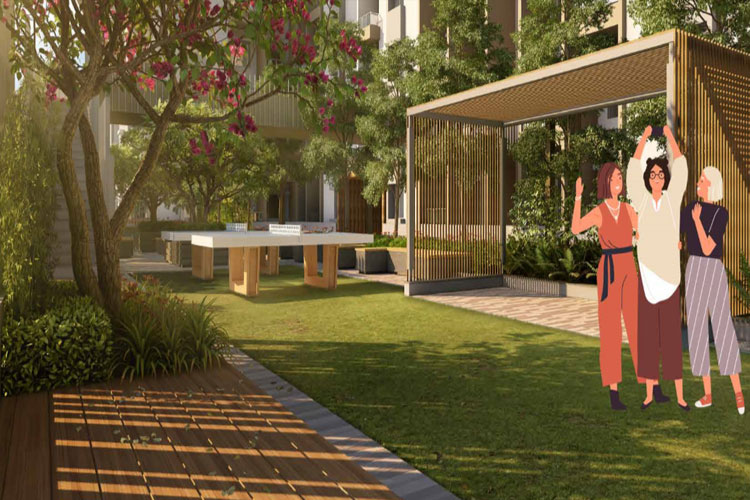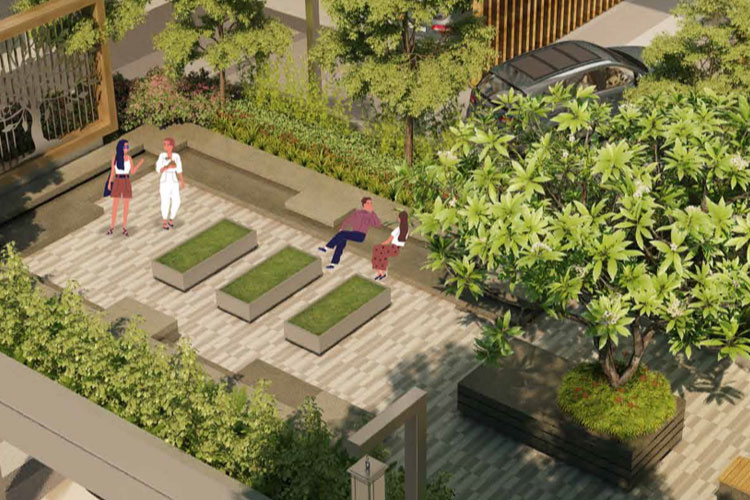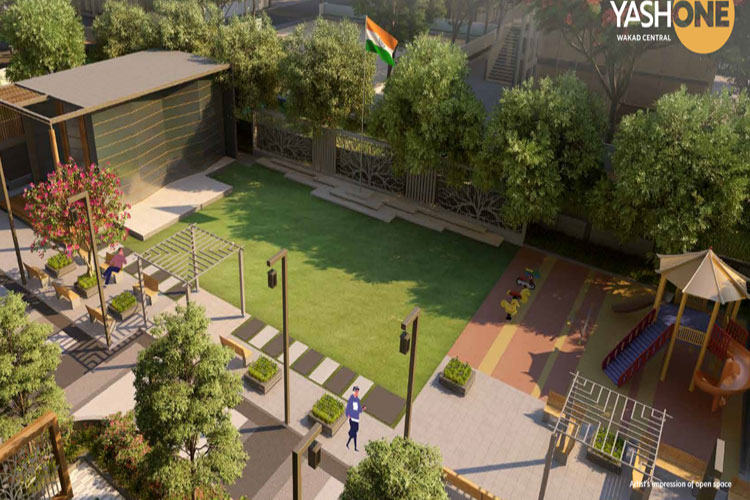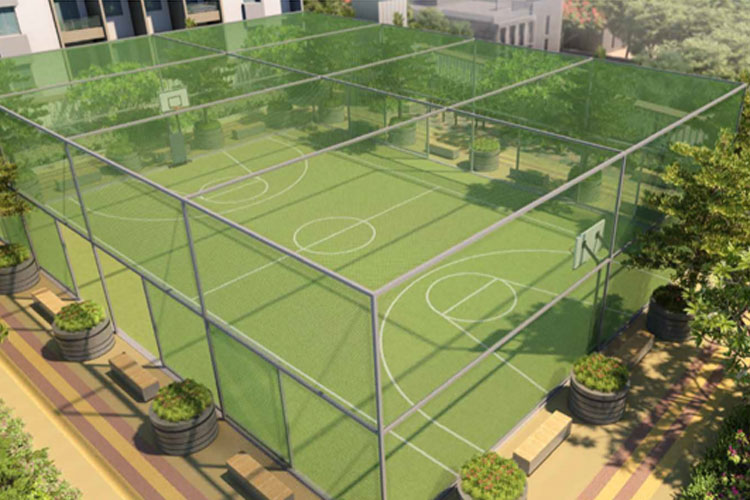2 BHK Flats in Wakad
S. No. 173/2/2A/3+4, 173/2/2B/2+3+4, Village Wakad, Taluka Mulshi, District Pune
Details
- 2 Beds
- 2 Bathroom
SAFETY & SECURITY
-
 CCTV coverage
CCTV coverage
-
 Elevator CCTV coverage
Elevator CCTV coverage
-
 Integrated fire safety system
Integrated fire safety system
-
 Detailed entrance gate complex
Detailed entrance gate complex
-
 Card entry to building / Face recognition entry
Card entry to building / Face recognition entry
-
 Top-end security team
Top-end security team
-
 Hospital / Ambulance tie-up
Hospital / Ambulance tie-up

MahaRERA No. : YashOne - P52100020910
www.maharera.mahaonline.gov.in
STRUCTURE
Composite structure- RCC walls with blockwork Structural design for earthquake seismic zone-III
WALLS & CEILINGS
Gypsum finish surface to inner walls in the entire apartment All ceilings in the apartment finished in POP Water-based acrylic emulsion interior paint to all walls External acrylic paint
KITCHEN
Granite kitchen platform with SS sink Glazed tiles upto 3 ft. from kitchen platform Electrical points for kitchen appliances as per electrical layout Washing machine plumbing provision and electrical point in utility balcony RO water purifier
DOORS & FITTINGS
Both side laminated main door & all internal doors Bathroom doors frames in granite / natural stone All door fittings in stainless steel / brass with mortise locks Video door phone
FLOORING & TILING
800 x 800 mm vitrified tiles with matching 75 mm skirting in the entire apartment 400 x 400 mm ceramic anti-skid tiles in utility balcony Ceramic tiles for attached terraces 300 x 300 mm anti-skid ceramic tiles for all bathrooms 300 x 600 mm tiles for all bathroom walls
ELECTRICAL WIRING & SWITCHES
Fire-retardant copper wiring with ELCB, MCBs Modular sockets and switches TV and telephone point in living and master bedroom Provision for Wi-Fi connection DG backup for building’s common area Inverter backup inside apartment for 3 tubelights and 1 fan USB charging point in living room and master bedroom AC point in living room and master bedroom
TOILETS & BATHROOMS
CPVC plumbing and ceramic sanitaryware Glazed tiles up to 7 ft. height Cockroach preventive traps Provision for exhaust fan point & electrical boiler point Solar-heated water supply in master bathroom
WINDOWS & SLIDING DOORS
Sliding 3-track aluminum powder-coated windows along with mosquito mesh MS safety grills with oil paint to all windows Granite window sills from inside Glass railing in attached terraces
ECO FEATURES
Rainwater harvesting Organic waste composter Intelligent plumbing for water usage Water-saving flush valves in toilets for water conservation Sewage treatment plant
IT’S TIME TO STAY CONNECTED
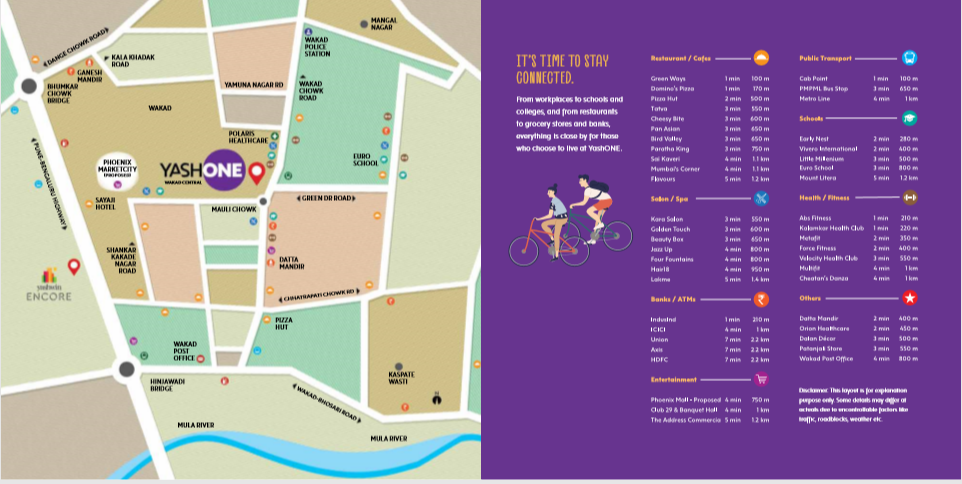
KIDS AND FITNESS
- Play park for kids of all ages
- Pet-friendly zone
- Multipurpose play court
- Walking track
- Open gym stations
- Yoga court
LIFESTYLE
- Clubhouse
- Celebration deck
- Multipurpose lawn
- Barbeque area
- Multi-brand retail*
- Cafes / Bistro*
- Restaurants*
FOR FAMILY AND FRIENDS
- 3–Star guest rooms
- Covered seating for school bus / cab pick-up & drop-off at security cabin
- Temple court
- Leisure pavilion
- Urban katta
- Building arrival court / lobby
- Flag hoisting pole
SUSTAINABLE & ECO-FRIENDLY
- Community farming “kund” area
- Water saving & efficient usage
- Solar power generation
- Fruit bearing trees / plants
- Zero wet garbage
- Electric car charging points
